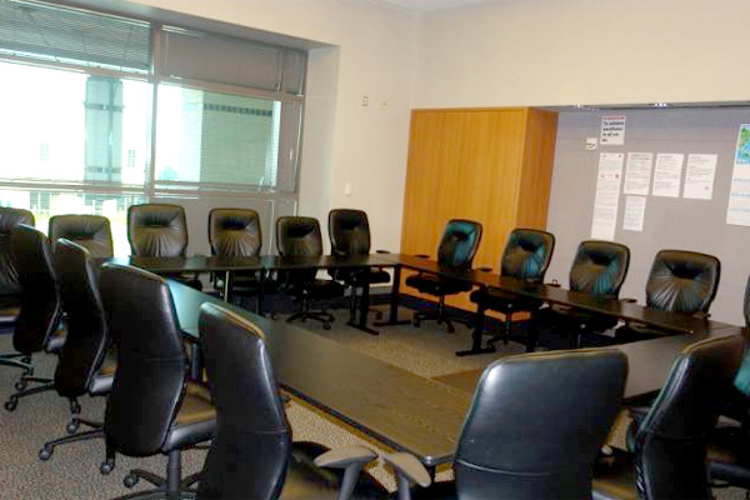Facility Details
Any patron may ask a staff member for free tour or orientation to any of the Campus Recreation and Wellness facilities, programs or services.
Center Court, North and South
6,307 sq ft per court/ 12,614 sq ft together
High School size Basketball Courts featuring Maple Flooring. It can be configured to play one championship game across both courts.
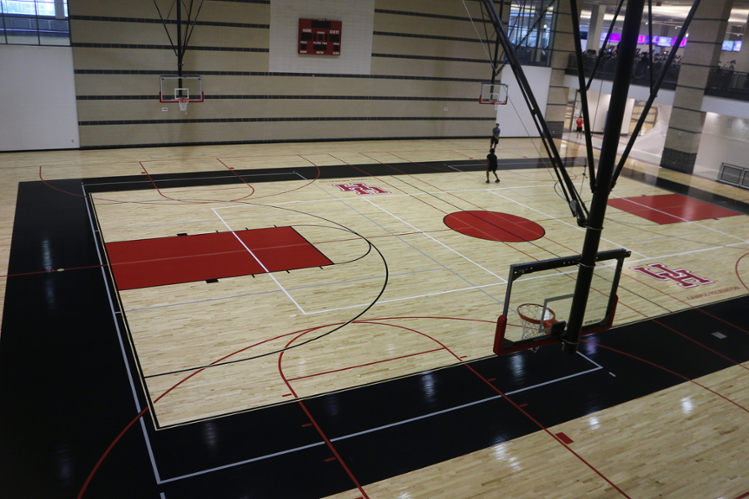
Climbing Wall
53 feet tall
Features 2 auto belay systems and 2,500 sq. ft of climbing. Also available for birthday parties, team building and other special events.
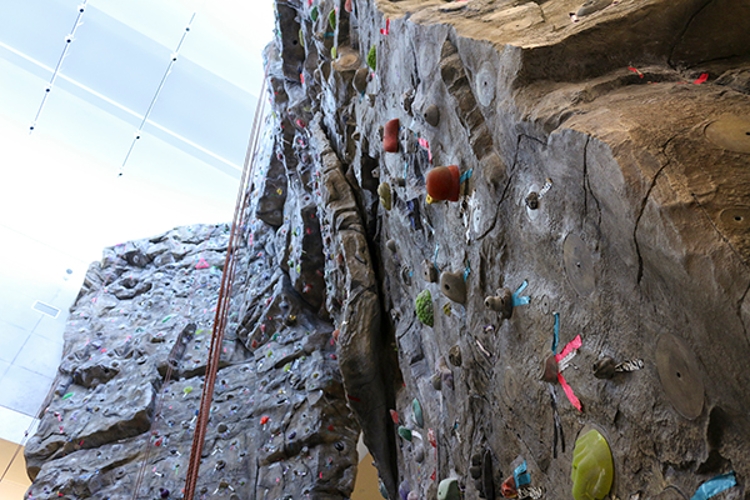
Fitness Zone
24,000 sq ft
The Campus Recreation and Wellness Center features a top of the line 24, 000 sq ft Fitness Zone that is built with you in mind. Plenty of natural light to give you a welcoming environment coupled with our staff who is trained to answer all of your questions. Three main sections of the weight room is organized in a progression. We recommend that you start in the most stable areas (e.g. pin loaded) and work your way to the Free Weight section. The cardio section features 85 pieces of equipment and spaces to meet every member’s cardiovascular and running needs.
Ask a Fitness Zone Attendant or Personal Trainer on Duty for a Fitness Zone equipment orientation at any time.
- 16 60 inches TV’s with Roku’s attached
- AudioFetch app for all Apple products on our secure wifi
- Approximately quarter-mile track with two Daktronic digital timers
- 24 Precore Treadmills
- 11 Touchscreen Treadmills with internet access and sign on capabilities (Netflix)
- 10 running board treadmills
- 3 curved treadmills to promote a forefoot strike
- 25 Ellipticals
- 15 Bikes
- 5 Road cycles
- 5 Upright bikes
- 5 Recumbent bikes
- 8 Concept Rowers with a digital screen
- 4 Stair Climbers with 2 steppers
- 4 Arc Trainers
- 4 Octane Lateral Trainers
- 1 Jacobs Ladder (never-ending climber)
- Sanitizing stations with wipes
- Day-use lockers with resettable locks
Pin-Loaded and Ab Row
- Wheelchair-acceptable cable station
- 24 pieces of bilateral (both sides of the body at the same time) pieces of equipment that can be divided into two different total body circuits
- 9 pieces of unilateral (one side of the body at a time) equipment so you can not only train the whole body but work it one side a time for heightened effects
- 4 Cybex Bravo cable trainers with abdominal adjustments (2 cable handles on each)
- 2 multi-station cable trainers that include 8 different varies of cable exercises
- Attachments for every major muscle group in the body
- 8 pieces of abdominal equipment
- 2 GHR’s (glute/hamstring/reverse extension) machines
- 2 Low back extension stations
- Plenty of Mats / Physio Balls/ Bosu Balls/ Foam Rollers
- Sanitizing stations with wipes
Free-weight and Plate Loaded
- 30 pieces of Hammer Strength unilateral plate-loaded equipment that allows you to train every muscle group at a higher intensity
- 26 Olympic Power Bars and specialty bars (Swiss/Trap/Anderson)
- 9 Functional squat racks
- 2 Smith machines (controlled squats)
- Plyometric boxes up to 42 inches
- 12 Olympic benches
- 6 Flat benches
- 2 Decline benches
- 2 Incline benches
- 2 Overhead presses
- 15 adjustable and fixed benches
- Fixed straight and curved bars from 20 – 100 pounds ( 2 sets)
- Dumbbells up to 130 pounds
- Medicine balls up to 18 pounds
- Kettlebell Kings Kettlebells up to 40 pounds
- TRX suspension training station (located on track)
- Sanitizing stations with wipes
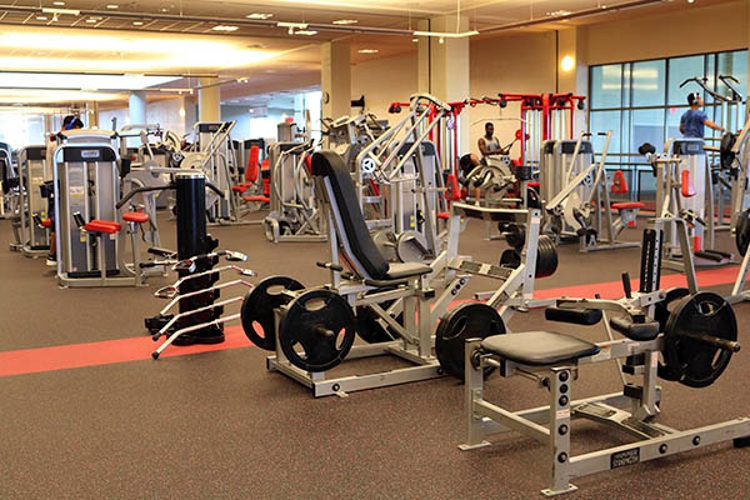
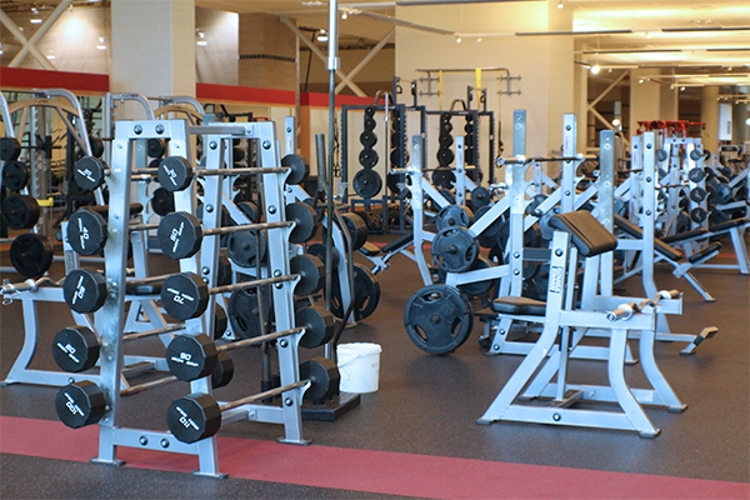
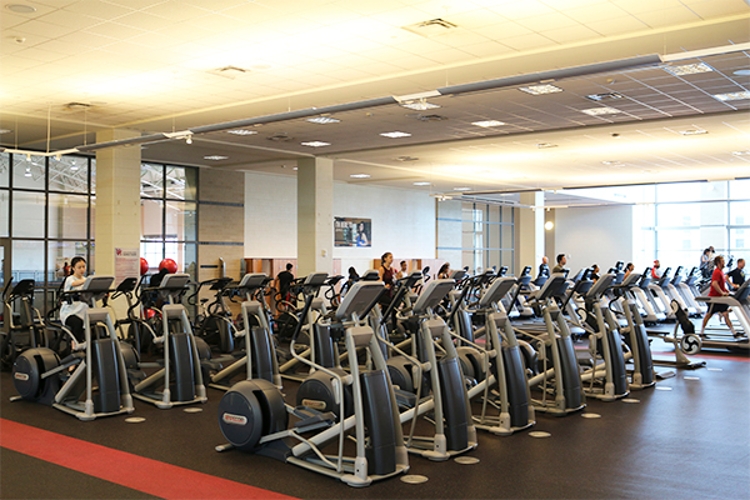
The Red Zone
4,758.02 sq ft
The Functional Training Studio (FTS) is available on the first floor. One will find all the latest functional training and sports performance equipment to complement their workout including racks, some cardio, and multi-functional equipment including battle ropes, heavy bags, kettlebells, and a MARs screen that demonstrates how to do different exercises using the equipment. We also have a slam wall for medicine ball workouts, a turf area with a wheelbarrow sled, plyo boxes, and and the equipment to help with those HIIT workouts or functional training movements!
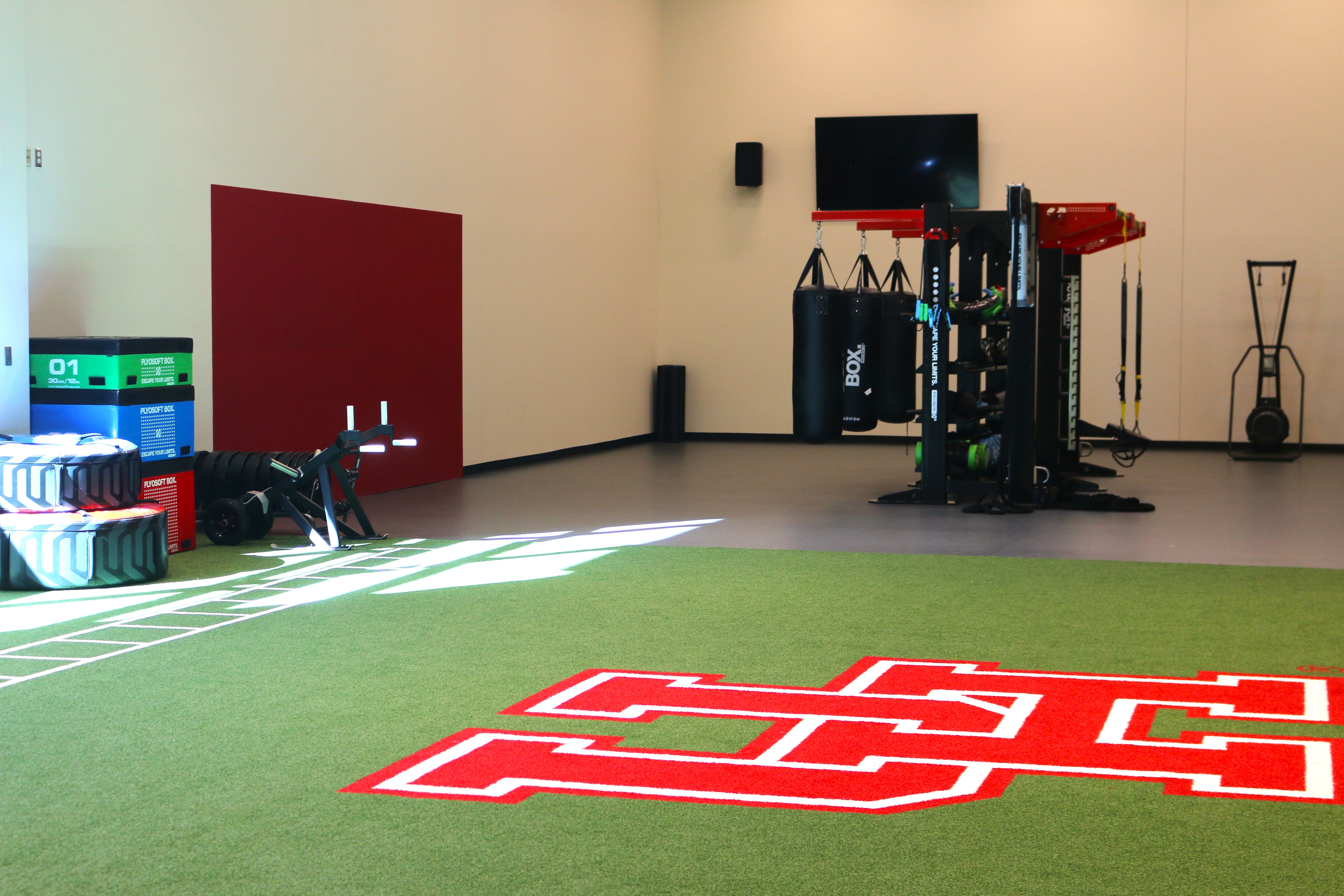
Outdoor Leisure Pool, Outdoor
31,658 sq ft
- Zero depth beach entry with waterfalls
- Children and adult slide
- Bathing shelf and underwater seating available
- Three lap lanes
- Hot tub with capacity for 20
- Outdoor lighting and sound system
- Sand Volleyball Court with Schedule System
- Restroom, Concession access in the CRWC Annex
Primary use is open recreation as well as aquatic programming and swim lessons. Available for birthday parties and receptions. Capacity – 240 maximum
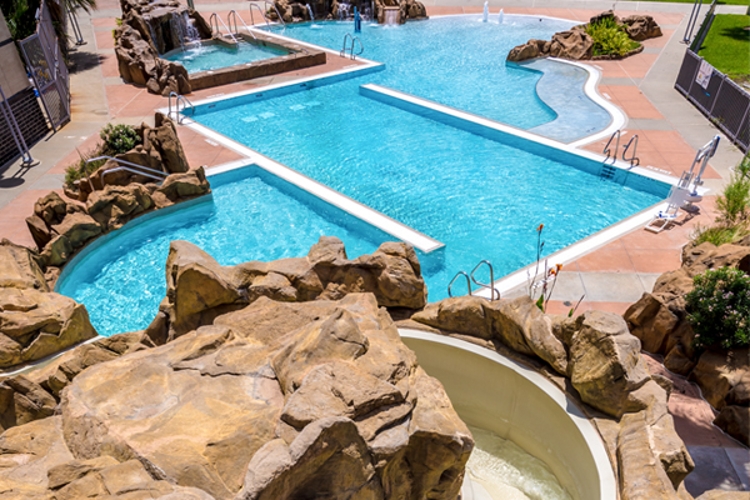
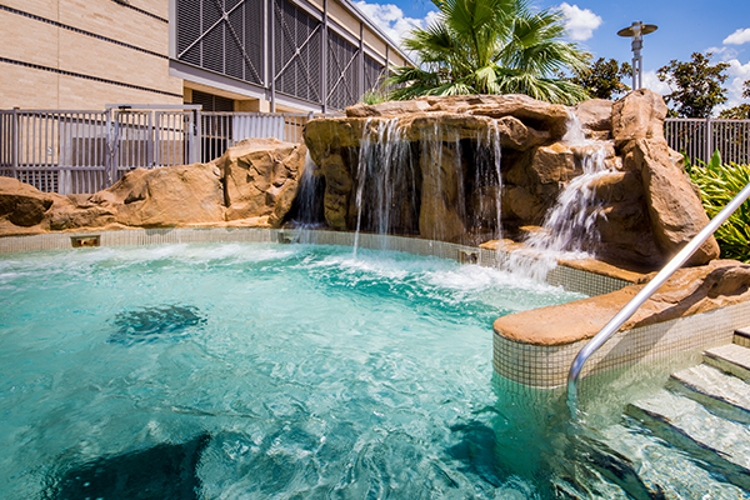
Main Gym (3 courts)
8,070 sq ft per court/ 24,212 sq ft for all 3 courts
High School size basketball courts with Maple flooring. Can be set up in the following configurations: 3 basketball courts / 4 volleyball courts / 4 badminton courts. 2 curtain dividers provide for separation between courts.
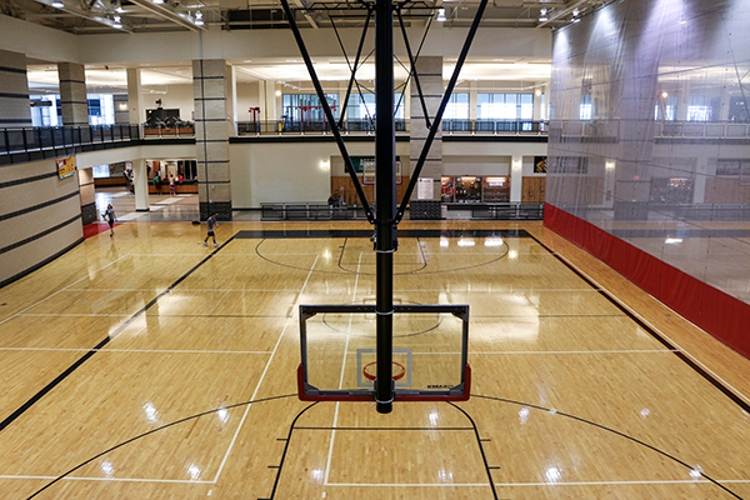
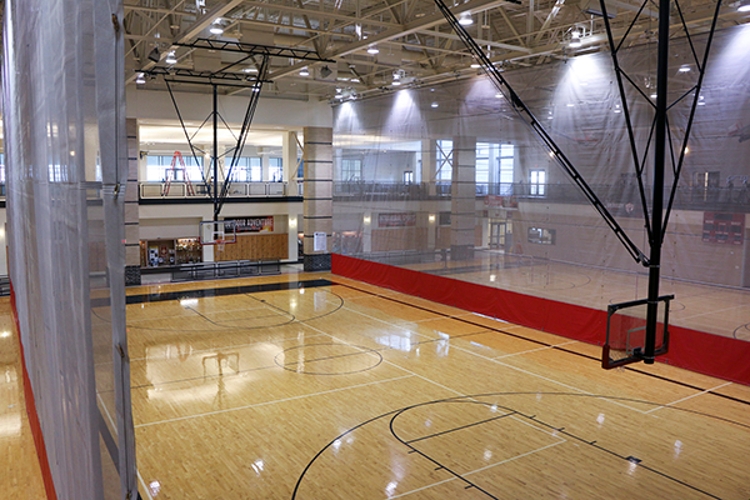
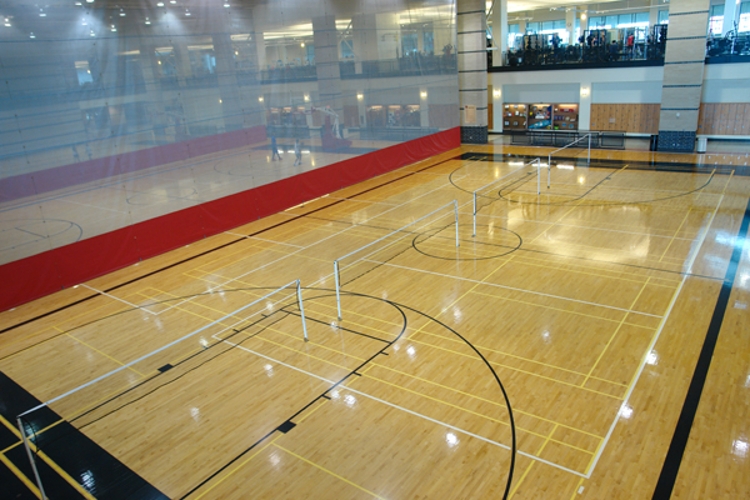
Multipurpose Activity Court (MAC)
9,500 sq ft
Features a synthetic flooring with built in goals for soccer and badminton. This area can be setup for soccer, handball, dodge ball and indoor tennis. Secondary uses are for banquets, parties, tournaments, conferences and job/health/resource fairs. The Special Event entrance allows for access to this room from West side of building to accommodate after hours or large special events. Capacity – 500 standing / 300 seated
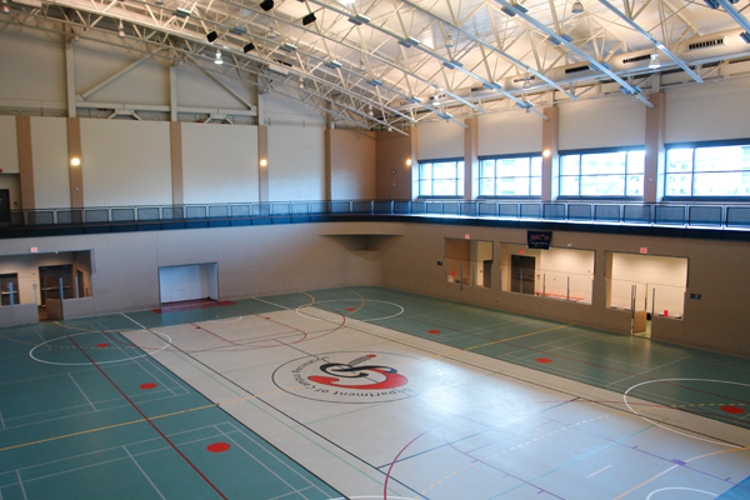
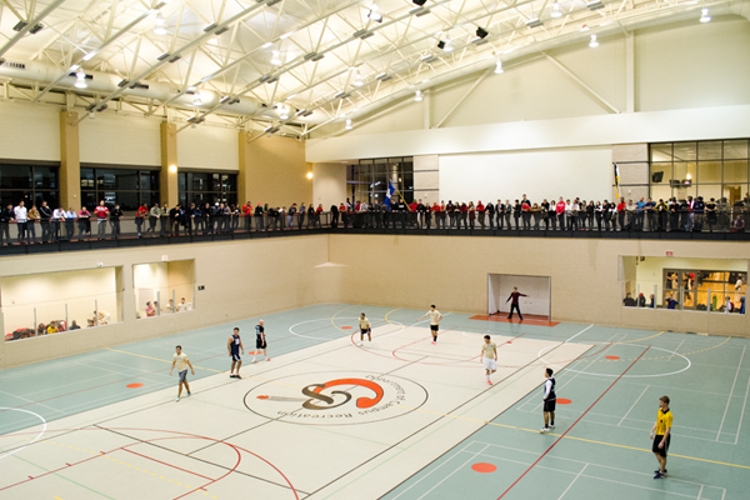
Multipurpose Rooms 1 & 2
2,345 sq ft/ 2,295 sq ft – 4,640 sq ft together
Room Features: Bio-cushion maple flooring with mirrored walls/ 2 projection screens (one in each room) for presentations—[note: Customers MUST supply OWN laptop/in focus projector to use screens] / access to Catering kitchen (includes ice machine, 4 sinks, warming oven and refrigerator).
Primary use is fitness programming and sport club practice. Secondary uses are receptions, parties, conferences, banquets, dances and classroom/meeting space. Capacity – 150 seated / 300 standing
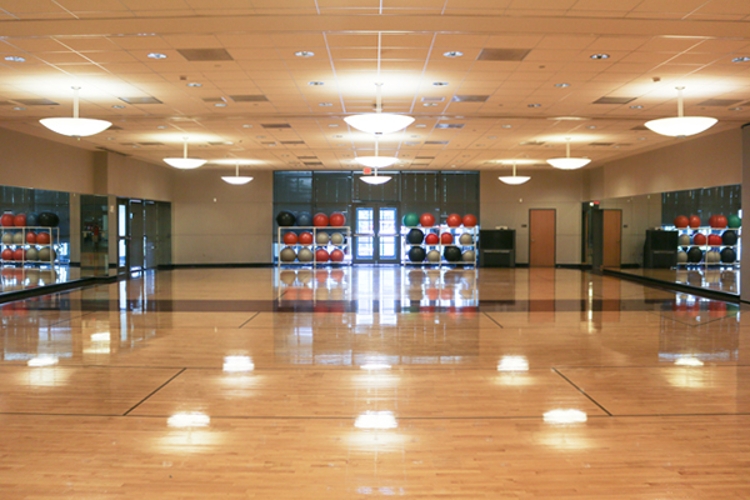
Multipurpose Room 3
894 sq ft
- Bio-Cushion maple flooring
- Mirrored walls
- Ballet Bar
Primary use is fitness programming and sport club practice. Secondary use is dance practice, modeling practice, open recreation exercising, and conference/classroom space. Capacity – 30 standing
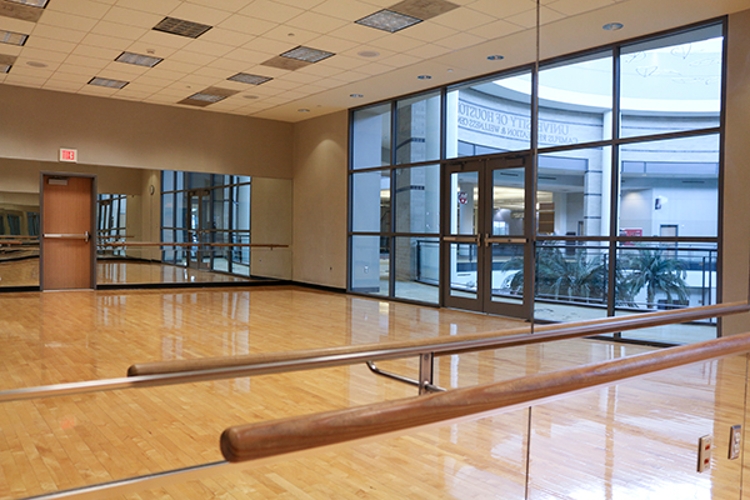
Multipurpose Rooms 4 & 5
1,444 sq ft/ 1,509 sq ft – 2,953 sq ft together
Bio-Cushion maple flooring with mirrored walls. Primary use is fitness programming and sport club use. Secondary use is open recreation exercising, dance practices, conference or classroom space and martial arts events. Capacity – 75 seated / 150 standing
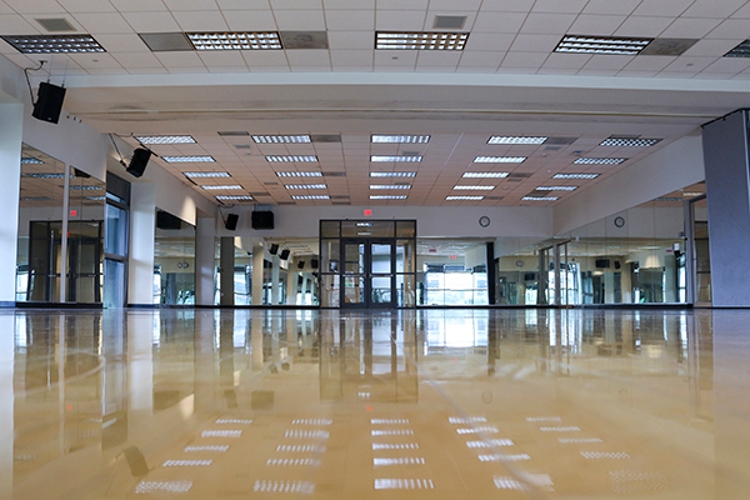
Natatorium
30,473 sq ft
- 70 meter Competitive Pool Facilities
- 1.3 Million Gallons of water
- Three bulkheads allow for four activity spaces
- Eight Long Course Lanes
- Depth Varies from 4 feet to 17 feet
- Water polo set up available
- Wet / Dry Classroom
- Dry Sauna with capacity of 20
- 2 One meter and 2 Three Meter Springboards
- 1,3,5, 7.5, and 10 Meter Platforms
- Sparger System for dive practice
- Seating for 600 in the 2nd floor Observation Deck
Primary use is open recreation and aquatics/fitness programming as well as sport clubs. Used by Athletic Swimming and Diving for practices and meets. Available for outside swim and dive meets depending on availability.
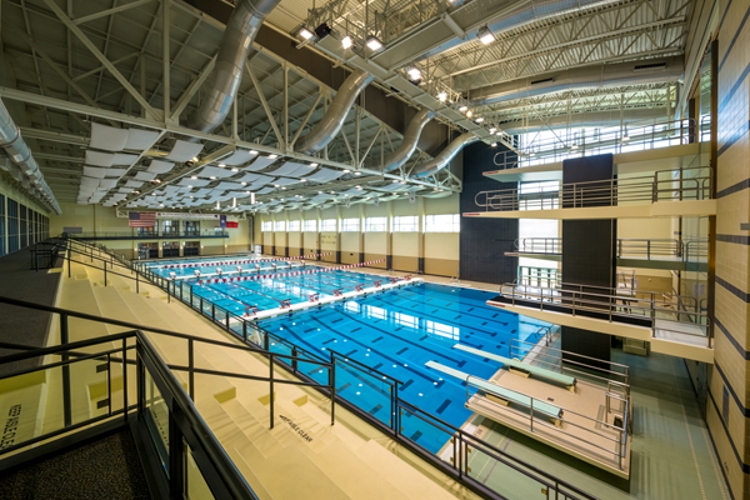
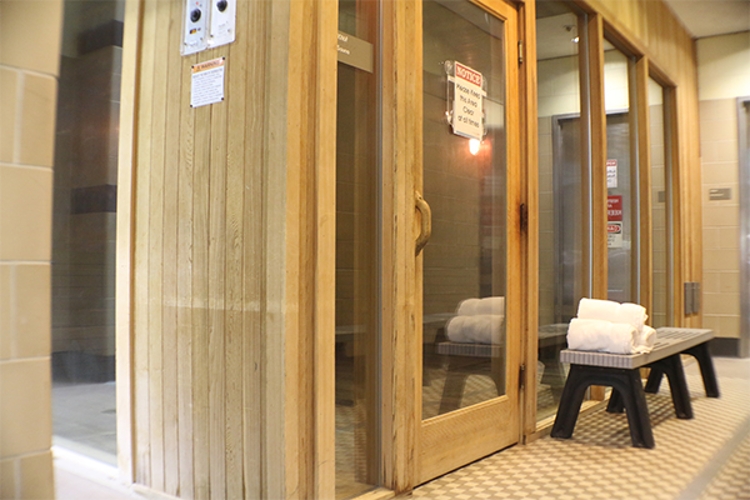
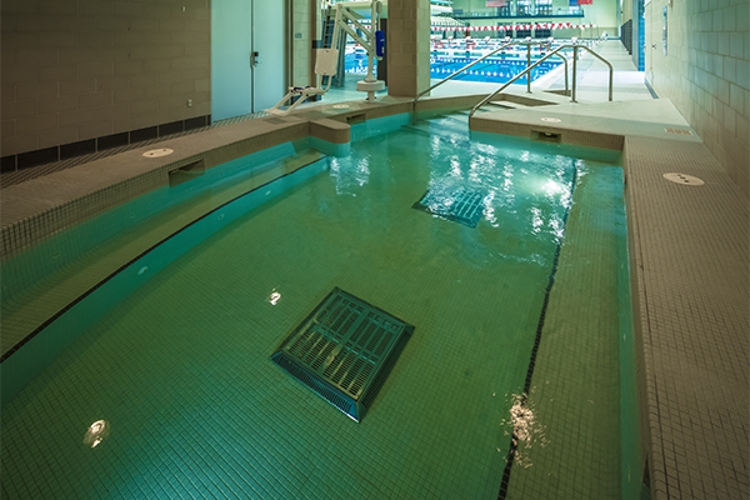
Outdoor Track and Functional Fitness Units
The outdoor track is located at the CRWC Field and is a 1/3 mile around the track. New exercise stations challenge users and create the ultimate environment for intense outdoor training. Different stations are available around the track to take upper-body, core and lower workouts to the next level. These units incorporate a strong social component to promote community-building as well as fitness.
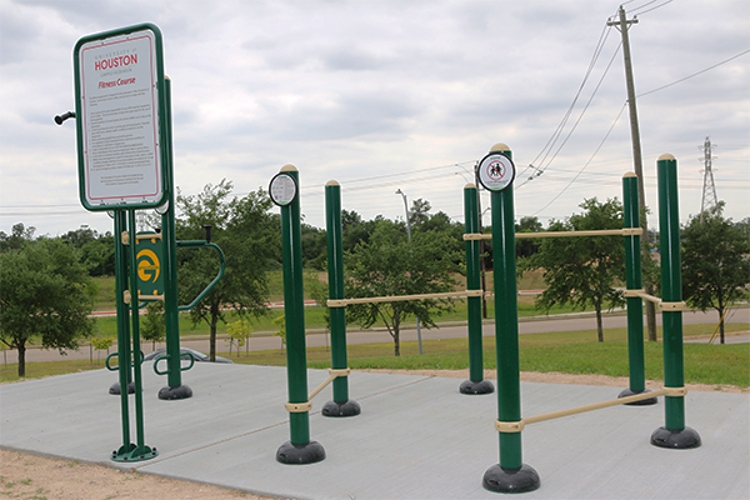
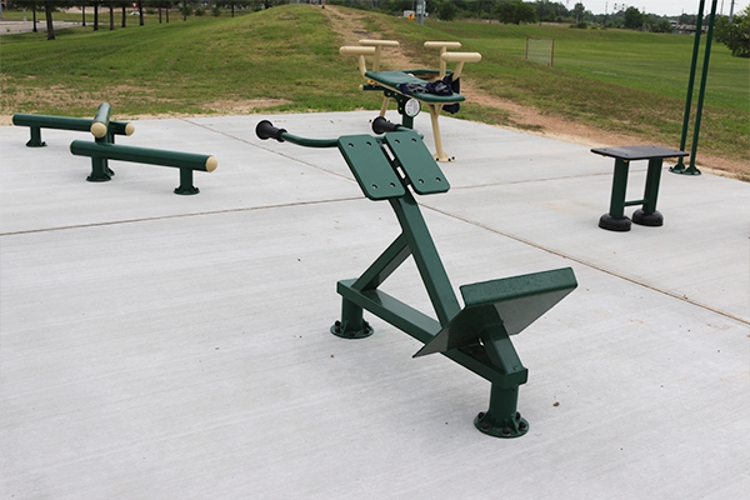
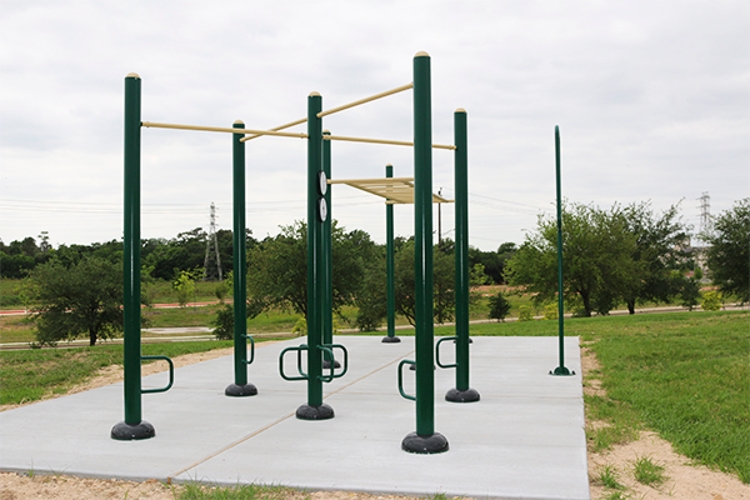
Racquetball (6) and Squash (2) Courts
Seating for 80 people is available between the tournament racquetball courts. Primary use is open recreation, but tournaments can be scheduled upon availability.
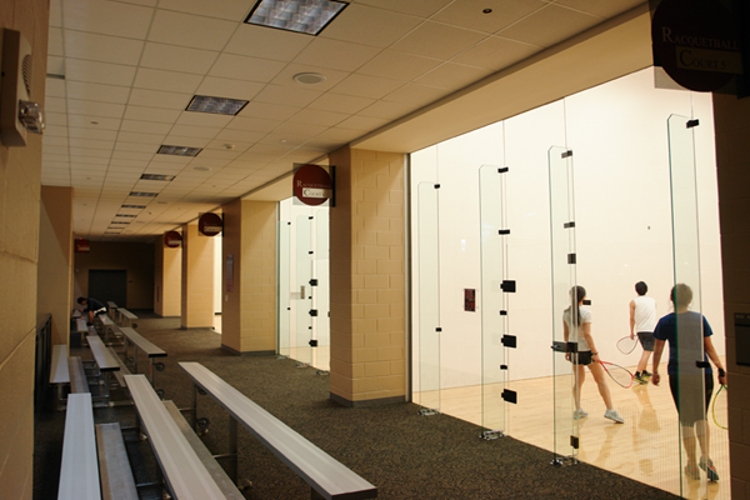
Rotunda
13,808 sq ft
Our primary entry point for the facility offers an open space for parties, wedding receptions and other related events. The Rotunda is available for exclusive use after our normal closing time. We can hold resource fairs, demonstrations, career fairs and health fairs during our regular hours depending on the scope of the request.
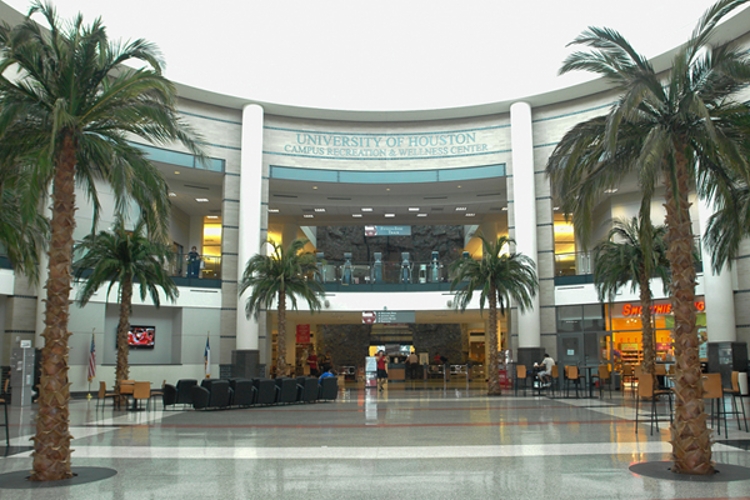
CRWC Field
Located behind the Campus Recreation building adjacent to parking lot 2B. The lighted field is used for soccer, flag football, rugby and other outdoor activities and is available for special events such as retreats and field days.
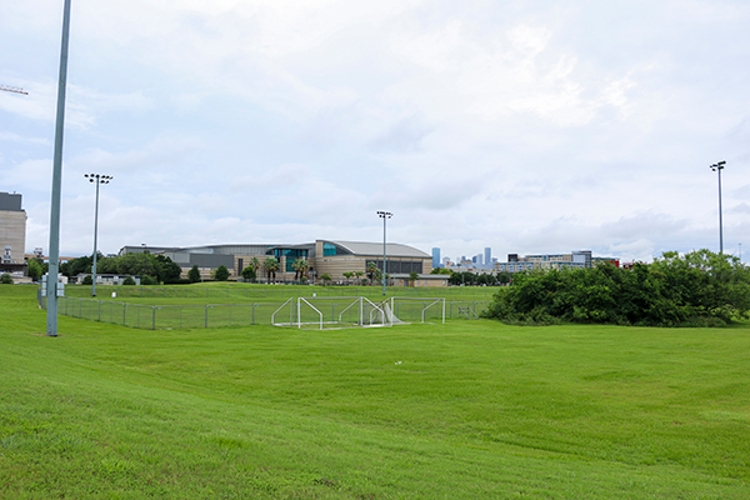
Gertner Field
Located on the corner of Cullen Blvd and Elgin. The lighted field is used for soccer, flag football, rugby and other outdoor activities and is available for special events such as retreats and field days.
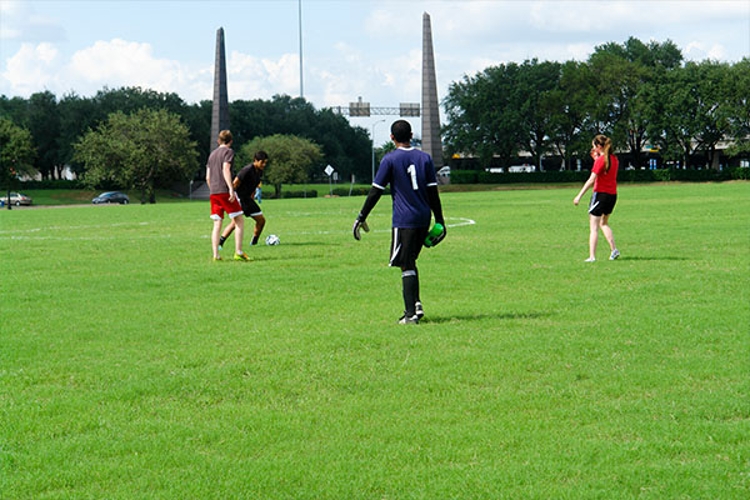
Classroom (Room 1038C)
Typically setup in a classroom style with tables and chairs to seat 33 people. It can be used for meetings and lectures and also features a White marker Board and Projection Screen. [note: Customers MUST supply their own laptops and projectors to use screen]
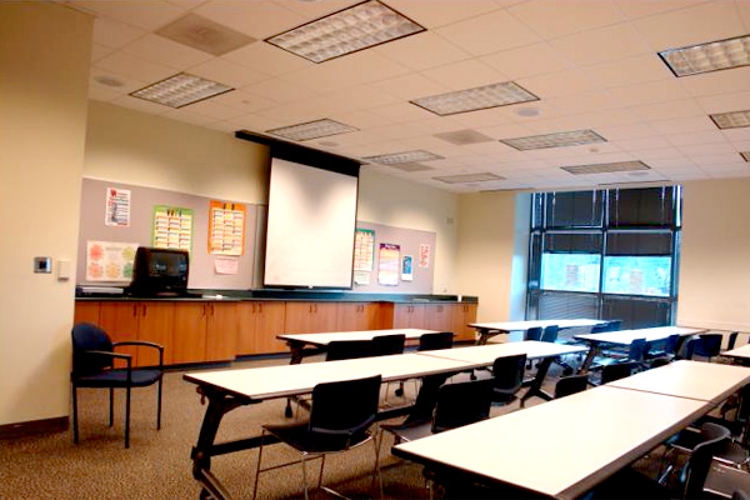
Wet/Dry Classroom
This classroom located in the Natatorium is primarily used for teaching first aid and CPR classes. It can all be used as room for preparation for swimmers in competition or since it connects to both the outside and indoor pool can be used for swim parties.
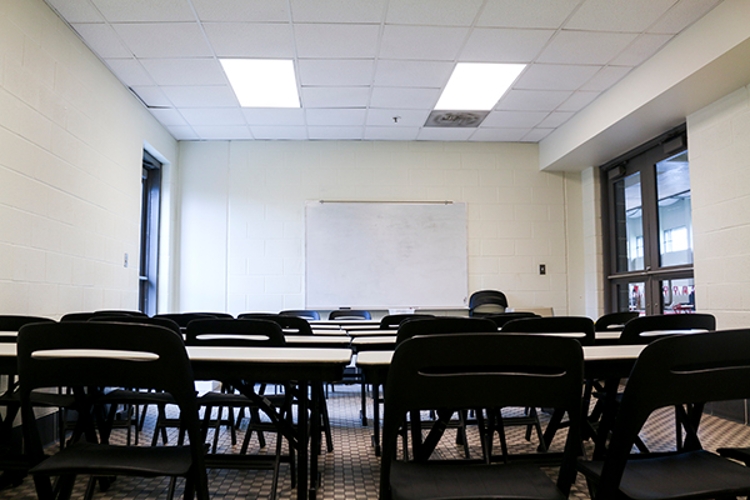
Administrative Conference Room
Conference room set with leather seated chairs and tables that seat 20 and can be changed into several configurations to suit. The conference room offers such office amenities as a copier, fax machine, telephone, sink and nearby restrooms.
