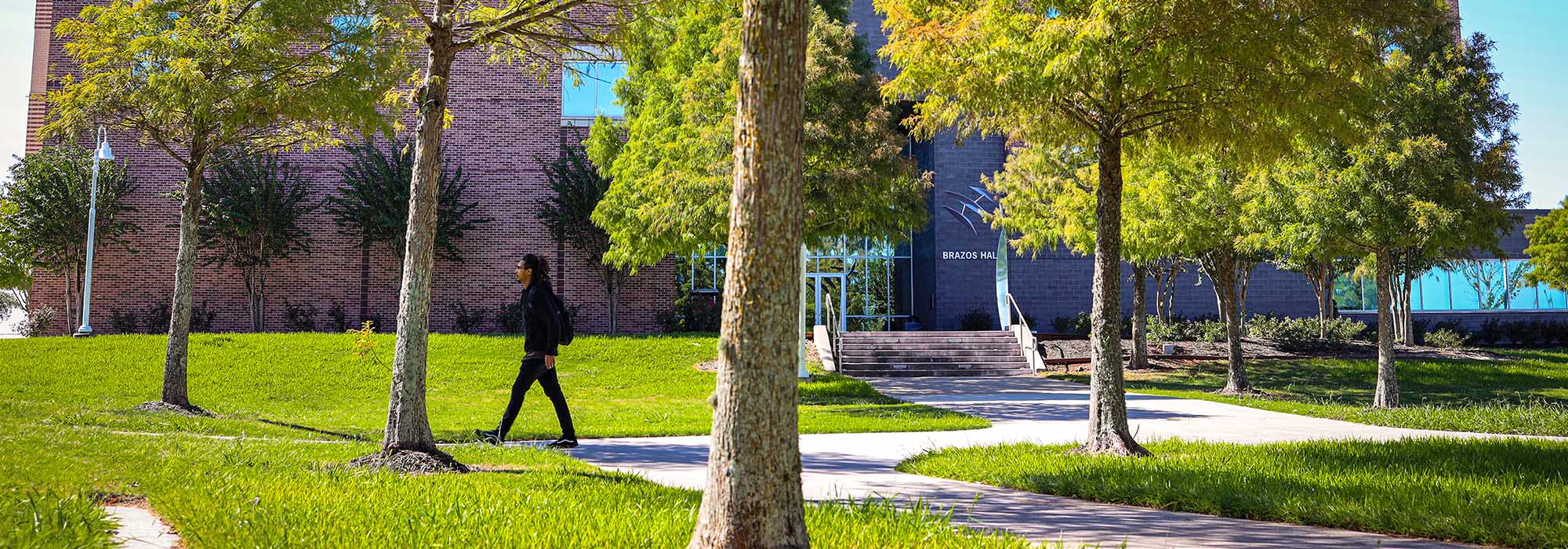Brazos Hall

Brazos Hall is a 145,000 square-foot facility, complete with offices, classrooms, labs and multipurpose rooms. The building opened in 2009 and houses UH faculty and staff as well as WCJC's administrative offices.
Points of Interest
First Floor
- Susan Ryon Davis Multipurpose Room, BH 103 A&B
- Wharton County Junior College Administrative & Student Services offices
- Student Lounge, BH 147
- Study & collaboration space
- Vending machines
- Security Office, BH 174
- Fire Marshal's Office, BH 176
- Auditorium, BH 180
- Capacity: 150 theater style seats
- Room reservation information
- Cougar Corner Coffee Shop
- Phone charging station
- Vending machines, BH 178
- Water bottle refilling station
- Public Art
- Pastoral, exterior side entrance
- Torch Drawings, outside Auditorium
Second Floor
- Wharton County Junior College classrooms and labs
- Wharton County Junior College offices
- Wharton County Junior College conference
Third Floor
- Conference rooms, BH 301 A&B
- BH 301A capacity: 14 seats
- BH 301A capacity: 10 seats
- Room reservation information
- Biotechnology Labs
- Print Release Station
- UH Andy and Barbara Gessner College of Nursing
- Faculty and staff offices, BH 367
- Nursing Simulation Labs, BH 373
- UH faculty and staff offices
- Technology Division at the UH Cullen College of Engineering
- UH College of Education
- UH College of Liberal Arts & Social Sciences
- UH Graduate College of Social Work