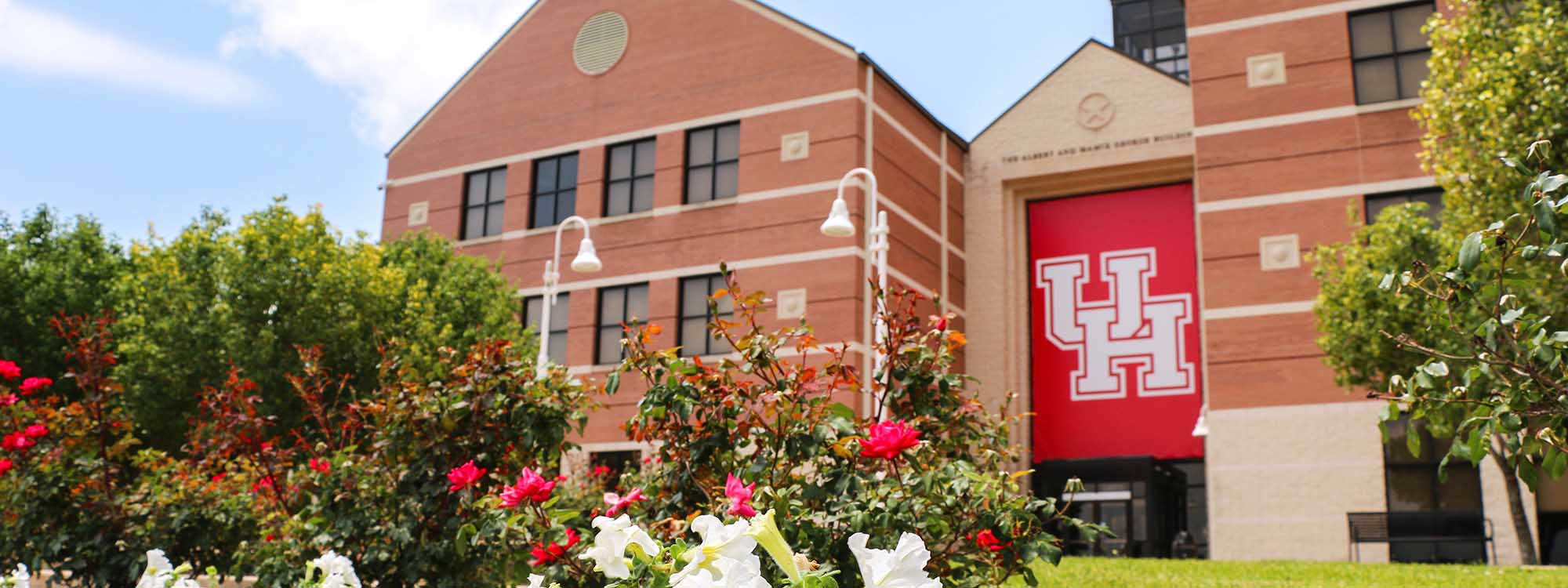Albert & Mamie George Building

The Albert and Mamie George Building is a 57,000 square foot facility that houses offices and classrooms.
Points of Interest
- Rotunda
- Information Desk
- Security Desk
- Print Release Station
- Public Art: Brazos Trace
- Esports Room, AMG 102
- Hyflex Classroom, AMG 104
- Student Lounge, AMG 105
- Vending machines
- Water bottle refilling station
- Phone charging station
- Faculty & Staff Lounge, AMG 107
- Meditation Room, AMG 118E
- Division of Student Affairs, AMG 119
- Administrative Suite, AMG 204
- Office of the Associate Vice-President
- Business Services
- Communications
- Public Relations & Community Partnerships
- HyFlex Classroom, AMG 205
- Technology Enhanced Active Learning classroom, AMG 206
- Study space
- Active Learning Classroom, AMG 300
- CASA Testing Center, AMG 302
- Open Computer Lab, AMG 303
- Information Technology Service Desk, AMG 304
- HyFlex Classroom, AMG 309
- Technology Enhanced Active Learning classroom, AMG 320