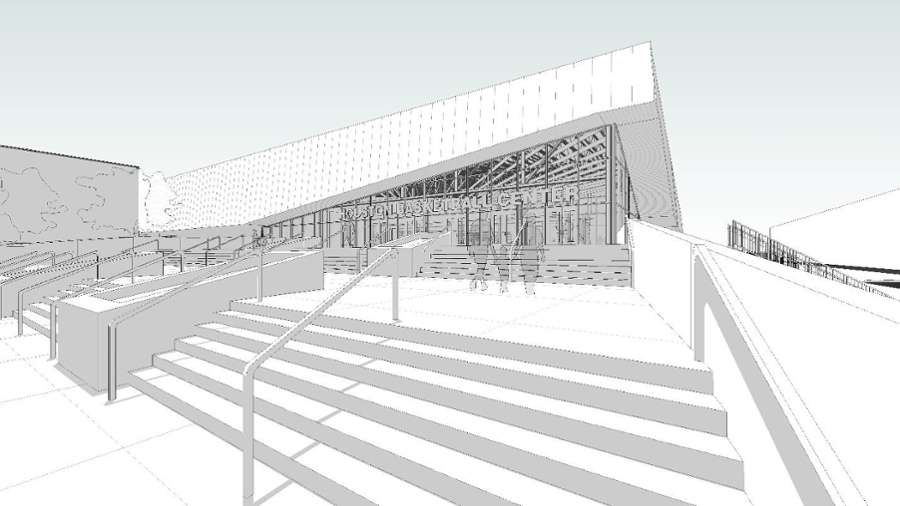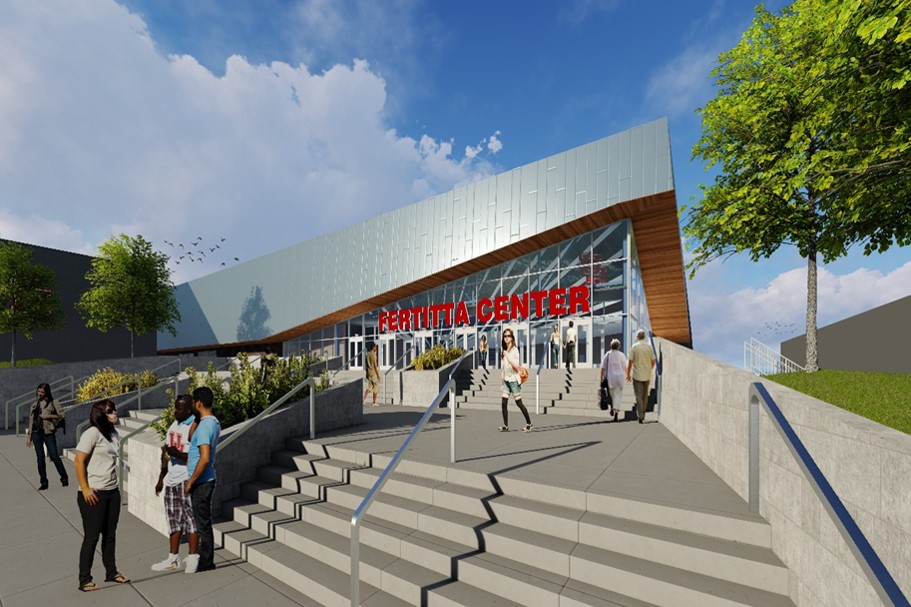Fertitta Center Project
Project Status: In Design
Project Budget: $60,000,000
Project Delivery: Construction Manager at Risk
Project Team
Project Manager: Jerry Mizell
Principal PM: Trent Williams
Planning Rep.: Christa Rieck
Design Team: PGAL/AECOM
Contractor/CM: TBD
Description
Completely renovate the 50-year old arena formerly known as Hofheinz Pavilion into a modern-day sports venue fit for UH Team stature of today. In the exterior the structure and roof will be preserved but entry experience and building presentation will be completely updated.
In the interior, the low-ceiling will be eliminated, opening up the ceiling space up to 30-feet high for bowl and concourse levels; which unfortunately will involve abatement of ACM in space above the ceiling currently contained, at a cost estimated to be $5M and would take 4 months of construction time.
Other major improvement would include reconfiguring the seating bowl to capture prime seating opportunities and optimize view lines including creating two large club areas with VIP amenities; updating branding and technology for optimal fan experience; complete upgrading and renewal of building equipment including up-to-date AV programs and features; utilizing facilities in the Guy V. Lewis Basketball Center via new tunnel connection; new court and scoreboard, new VIP entrance; modern HVAC systems with full Controls features, all areas to be sprinkler or otherwise with smoke-evacuation setup; all necessary improvement for ADA and Life Safety requirements, largely expanded restroom facilities (needed even though seating capacity is slightly reduced); new food service and retail venues; all other building programs (offices, ROTC program, volley ball and handball courts, visiting team lockers and showers...)updated as needed.
Photos

