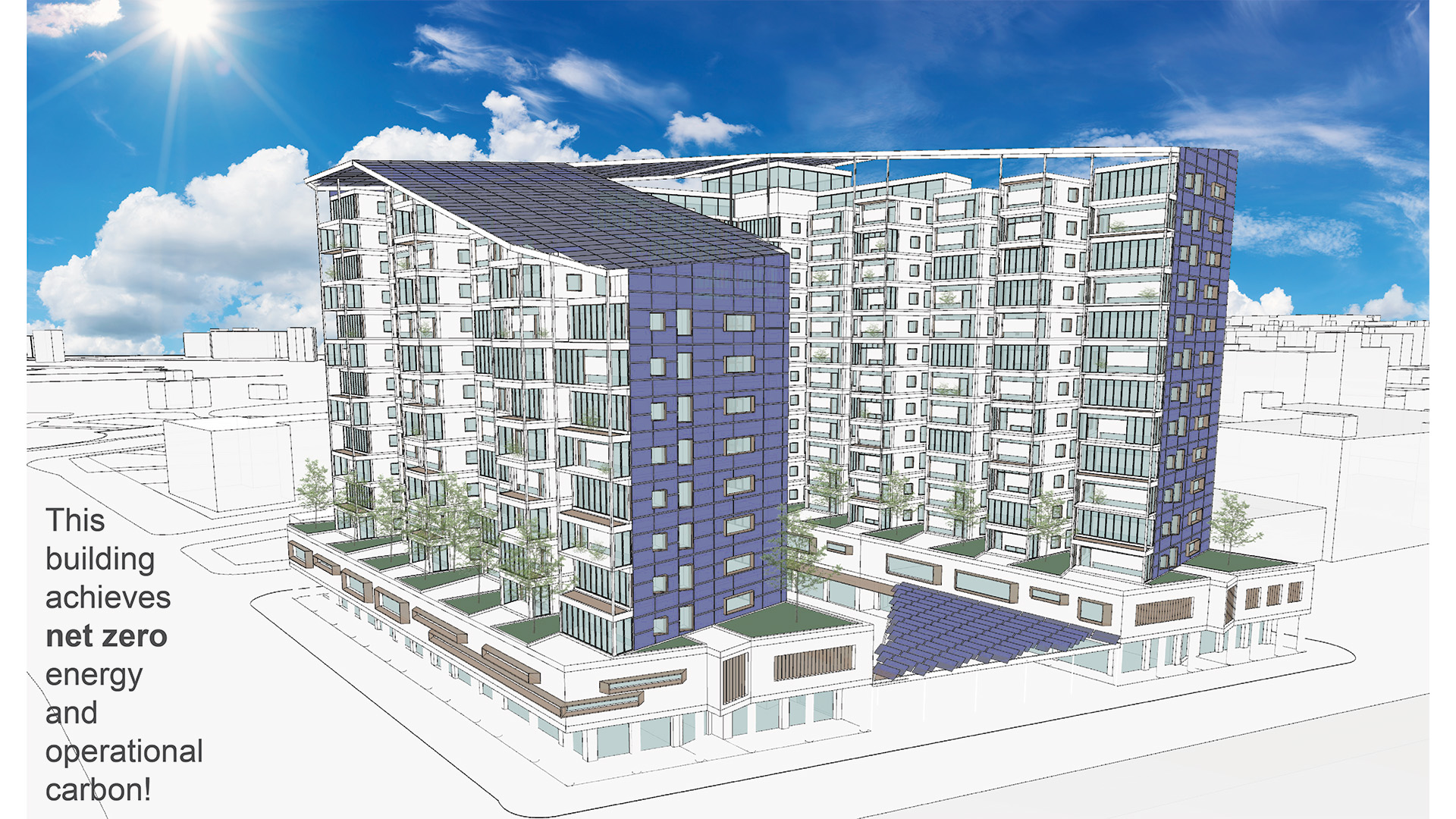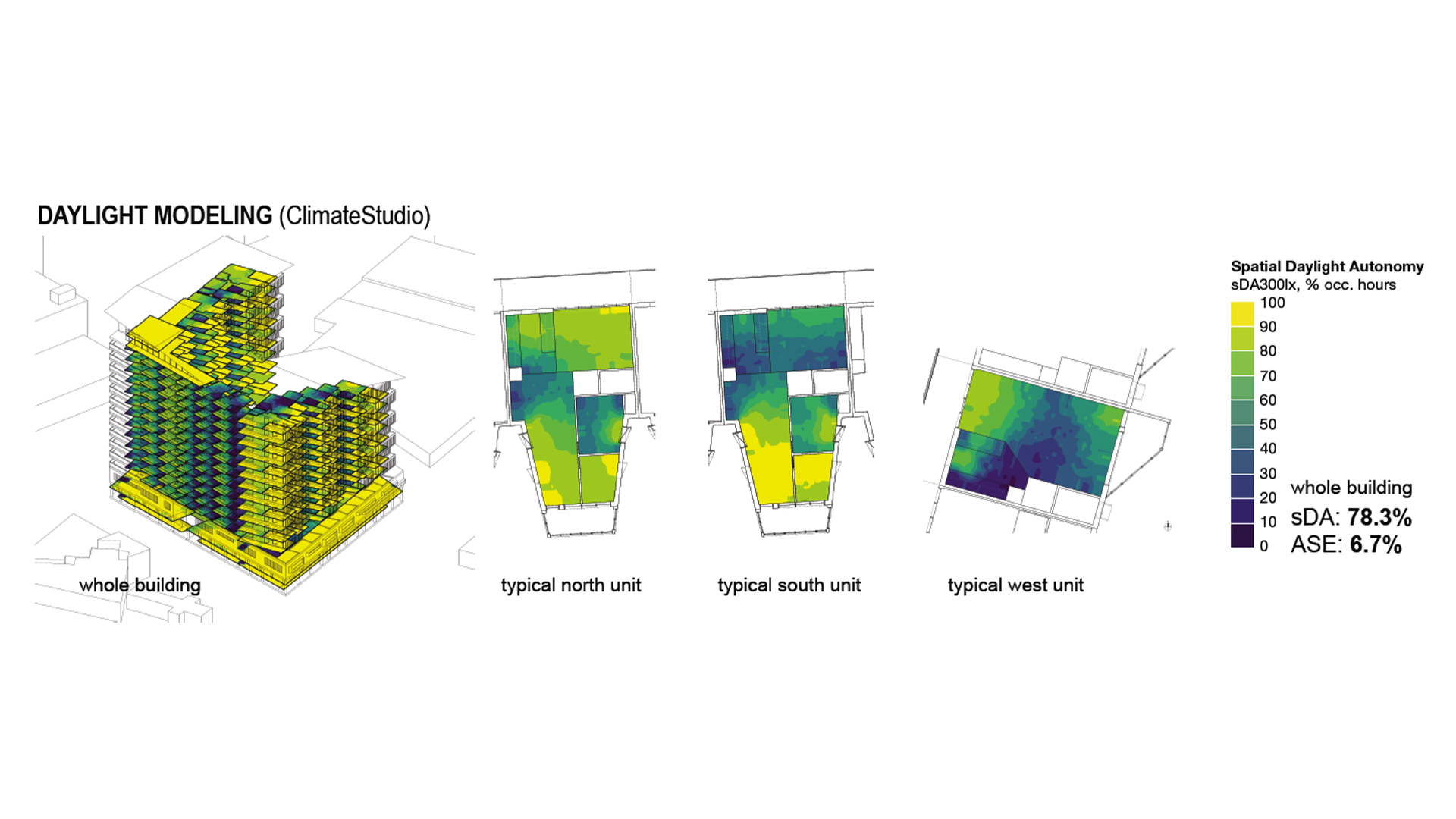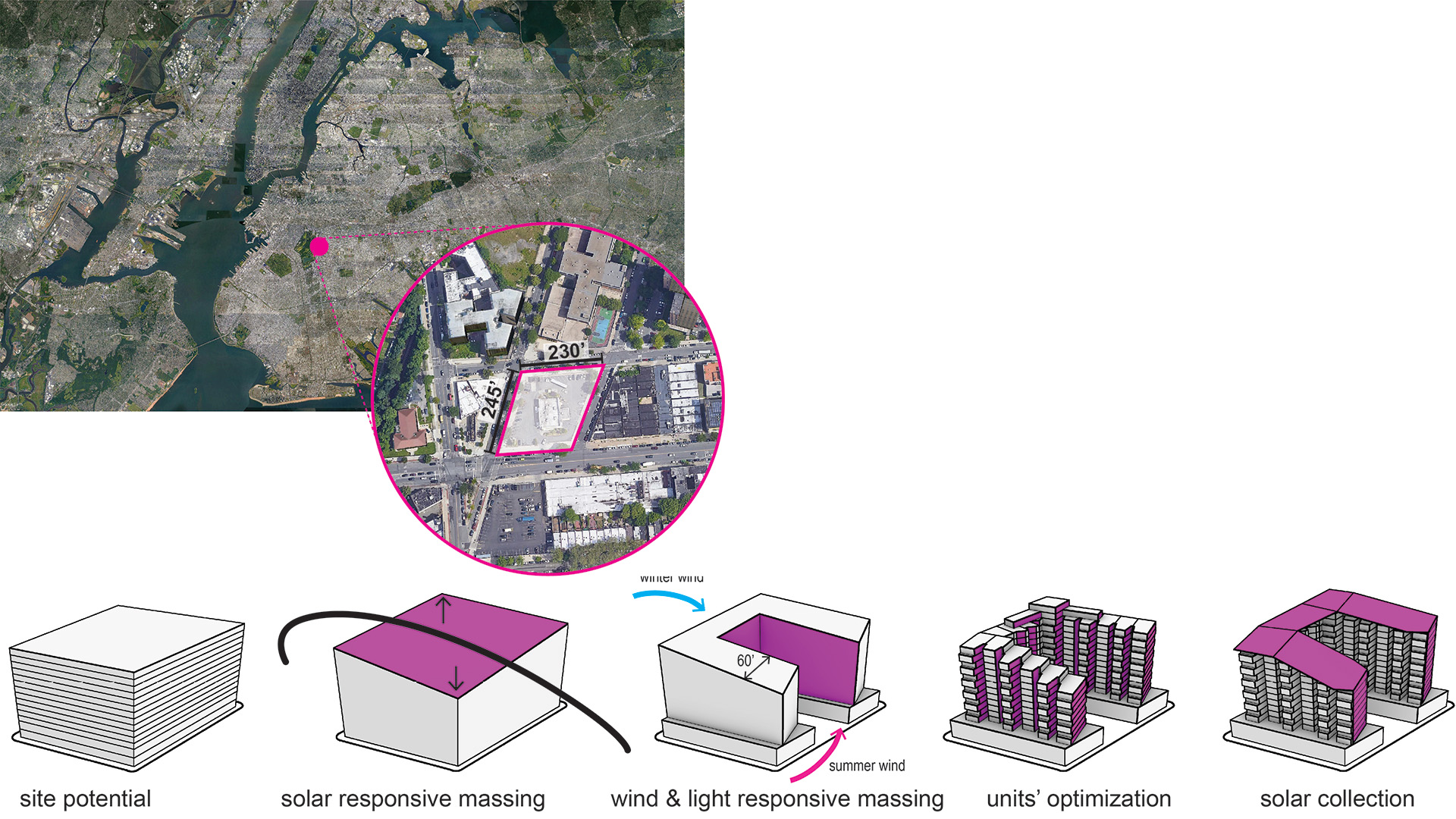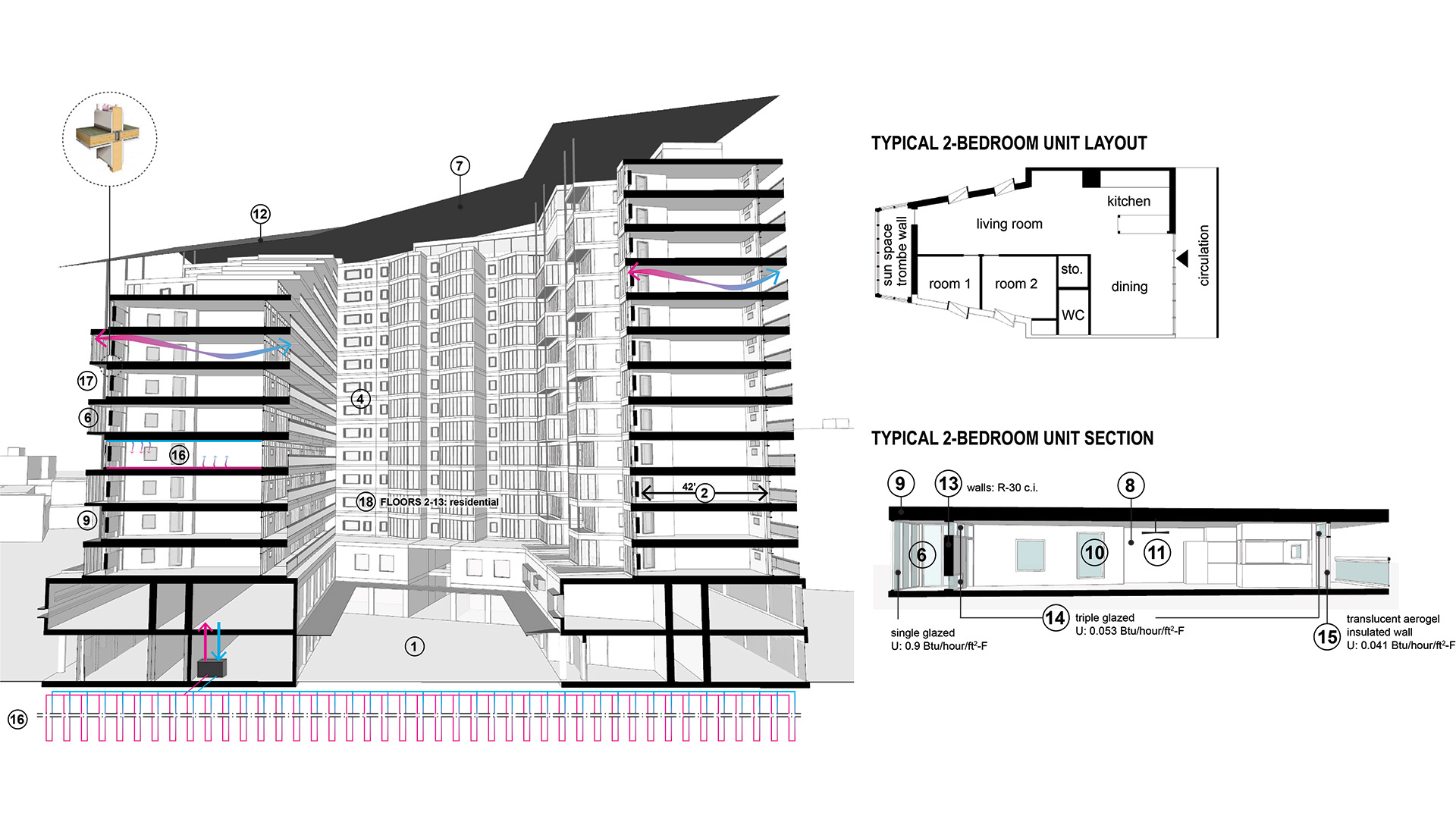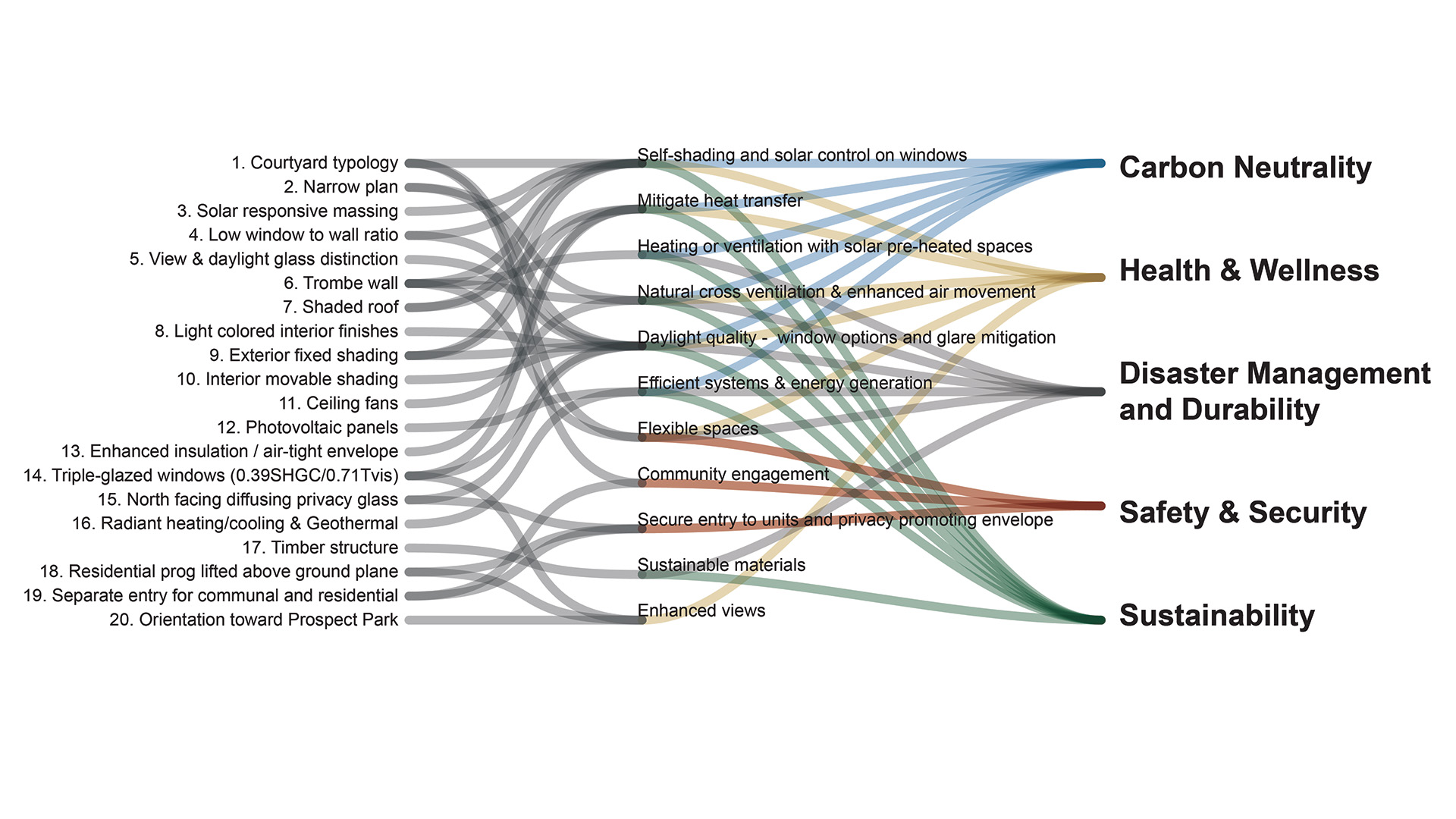Mixed-Use Net-Positive Design
A 300,000 sf, 15-story mixed-use building in New York City contains retail space, residential space, and a full-service restaurant. The design team followed a tiered design process, initially informed by a parametric design single-space study and later developed using a higher-quality, hands-on iteration process for architectural, envelope and systems design. Given the increasing complexity of the project, a combination of analysis tools was used. All decisions were based on environmental performance analysis at every step.
ASHRAE LowDown Showdown competition entry by The Carbon Lighters: Alfonso E. Hernandez, Mili Kyropoulou, Alstan Jakubiec, and Emir Pekdemir.
