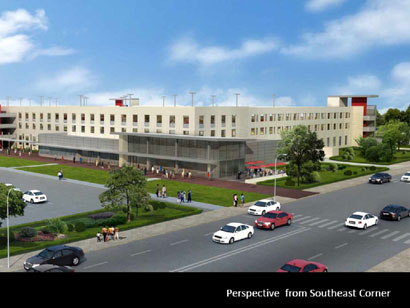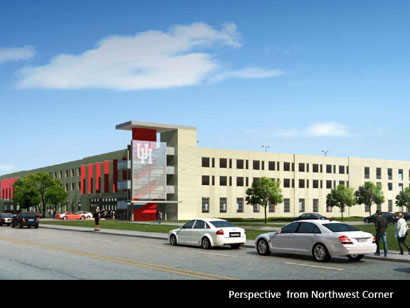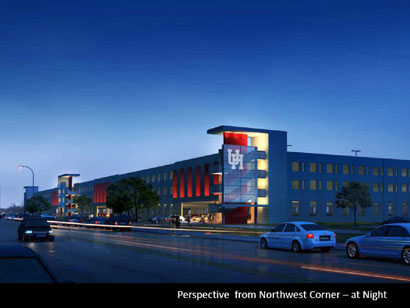Stadium Parking Garage
Project Status: Completed
Project Budget: $26,000,000
Project Delivery: Design Development
Project Team
Project Manager: Morris Bennett
Principal PM: Jonathan Thurston
Planning Rep.: Mike Yancey
Programming A/E: Vaughn
Design/Construction A/E: Vaughn
Contractor/CM: Vaughn
Description
The new Stadium Parking Garage is a 2,400 car facility with a 10,000 SF of warm shell mixed use space. Primary access to the garage will be from Holman Street.
The garage will have five levels of parking and include retail space located at ground level at the southeast edge of the garage structure. The southern boundary of the Project site will define Cougar Walk, a mixed use corridor, which will extend the major pedestrian circulation of the University’s Entrance 14 West, located on Cullen Boulevard. This access way will provide a new major entrance to the University extending from Scott Street through the PG Hoffman building (Building 547) to the core of the campus.


