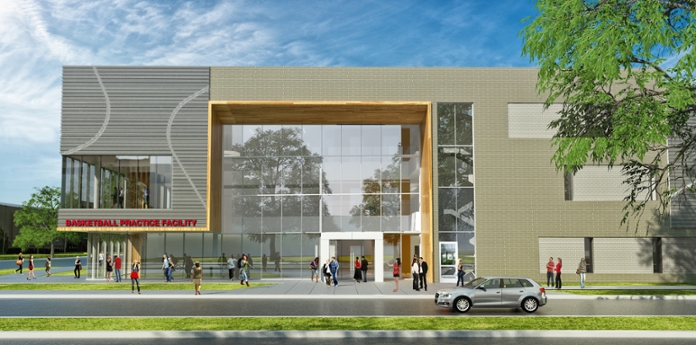Basketball Practice Facility

Project Status: In Construction
Project Budget: $25,000,000
Project Delivery: Construction Manager at Risk
Project Team
Project Manager: Trent Williams
Principal PM: John Posch
Planning Rep.: Mike Yancey
Programming A/E: DLR Group and Page
Design/Construction A/E: DLR Group and Page
Contractor/CM: Austin Commercial
Click here to view the Project Webcam
Description
The $25 million project will wrap around the southeast corner of Hofheinz Pavilion, facing Cullen Boulevard and Holman Street. It is slated to be completed in November 2015.

This 53,000-square-foot facility will have two basketball courts that will be used by the men's and women's teams. The first floor will also include a training room, strength-conditioning area, and non-staff lockers for such personnel as graduate assistants, trainers and managers. The second floor will have the team spaces, including the locker rooms, equipment rooms, lounges and film-study rooms. The third floor will be comprised of offices for all the coaches.
Job Site Photos - Summer 2015

