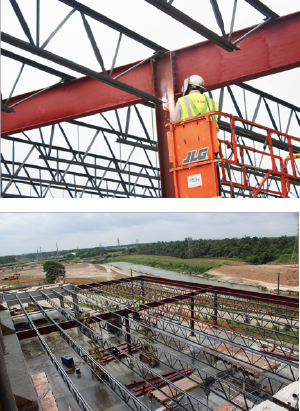By Jacquie Vargas
The Health and Biomedical Sciences Building II is noticeably taking shape. The 300,000-square-foot building is scheduled for completion in the next 16 months, weather permitting.
More concrete is being poured each week as forms are continuously moved to complete the next section of the nine-story, state-of-the-art building. HBSB II will be directly adjacent to HBSB I and J. Davis Armistead, with hallways connecting the three buildings.
“Research will be seamless across the buildings,” remarked UH Facilities Principal Project Manager Trent Williams.
In order to accomplish the smooth transition on the first floor, pre-cast planks are being removed so that the elevations are at the same height.
Thorough planning was necessary not just to connect the buildings, but to make the most efficient use of the space and architectural specifications for the labs. Normally, mechanical equipment would be located at the top of the building, but labs need exhaust to go up, so they need to be as close as possible to the roof.
On the other hand, classroom areas need a lot of air conditioning to cool them, and the farther they are from the mechanical equipment, the more cubic feet of air duct space is required. In HBSB II, the mechanical room is on the sixth floor, maximizing space by allowing exhaust from the labs to travel up and air conditioning to travel up and down efficiently. After the mechanical floor plan was complete, this economical use of space left more available space for offices and an executive suite was added to the seventh floor.
On the third floor, two College of Pharmacy classrooms with the capacity for 200 students each are being built with no columns in the middle that would obstruct the views of the students.
Although this may not seem unusual, planning classrooms of this size with no columns was a challenge. HBSB II is designed so that there are no floors above those classrooms, eliminating the need for supporting columns in the middle of the class, thereby giving every student a great view of the front of the classroom and the professor.
To find out more about this project, visit FPC’s Project Spotlight Page or visit UH IT’s Live and Time Lapse Construction Cameras.