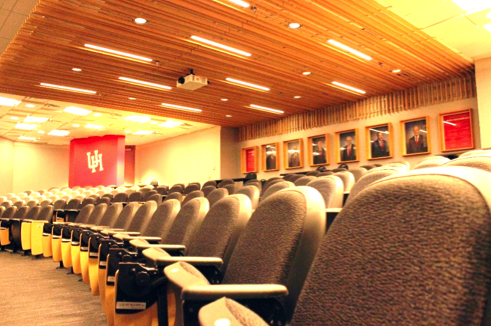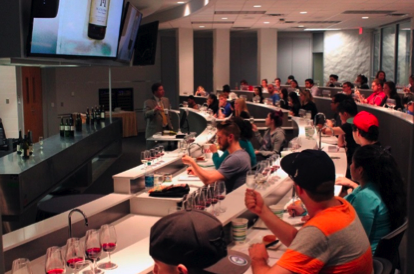By Jessica Mize

Faculty, staff, students and guests who visited the Conrad N. Hilton College of Hotel and Restaurant Management during the fall semester may have noticed some upgrades to two familiar spaces – the Spec’s Beverage & Food Appreciation Laboratory and the college’s Alumni Hall.
Renovated over the summer under the watchful eye of Facilities Planning and Construction Project Manager Kimberly Burks, each room was brought to life through the hard work of Brave Architecture and Vaughn Construction. Roughly the same amount of space – 2,200 square feet – was revamped in each room. That’s where the similarities between the areas end.
“Acoustics were a top priority for this room,” said Burks. “Alumni Hall is a highly revered space in the college where successful Hilton alumni can come back and share their personal experiences and stories with current students.”
Six portraits of some of the college’s most distinguished leaders and educators adorn the rear wall of the 144-seat room, helping to pay homage to the ingenuity that helped make the college what it is today. Since officially opening in early September, a lot has happened in the hall, including the 27th Eric Hilton Distinguished Chair Alumni Lecture Series, which took place in November. The twice-a-year event gives current students the opportunity to hear about life in the hospitality industry, directly from a successful Hilton alum.
The Spec’s Beverage & Food Appreciation Laboratory, which opened for classes shortly after the Alumni Hall, is an experiential-learning space. Modeled after the wine-tasting lab at The Culinary Institute of America at Greystone in Napa Valley, the room features increased natural lighting and walls that are made to look like stone.

To facilitate wine-tasting, the 62-seat space includes 31 sinks, built directly into the white granite countertops. Also included within the countertops are LED lights, which allow students the opportunity to better observe the characteristics, consistency and qualities of various wines.
“This space doubles as a wine-tasting lab and a demo kitchen, so the ceiling features shades that can drop down and cover all of the kitchen equipment when it is not in use,” said Burks.
The room also includes a wine cellar, as well as several 72-inch televisions, to facilitate lectures, presentations and even make it easier for students to see what’s going on in the kitchen.
This $750,000 project has brought some much-needed improvements to the old demo kitchen and reinforces Hilton College’s commitment to expanding its beverage management program. Coupled with the $500,000 Alumni Hall renovation project, the College’s South Wing experienced a much-needed and welcomed facelift.