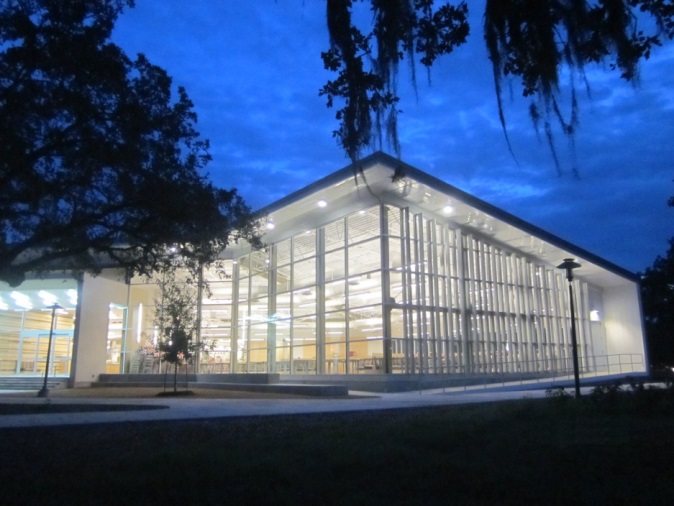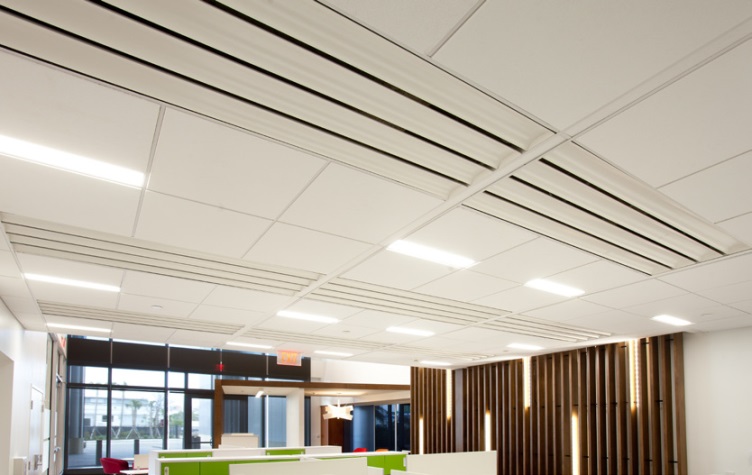
Steps taken toward more efficient and sustainable facilities at UH

A chilled beam is a type of convection HVAC system designed to heat and cool the buildings. Cooling chilled water pipes are connected and chilled water is passed through the beam (heat exchanger) integrated into the suspended ceiling system. As the beam chills the air around it, it becomes denser and falls to the floor.
Warm air rises, causing a constant flow of convection, cooling the room. During colder months, heated water is integrated into the beam in a similar fashion. Primary benefits to utilizing the chilled beam system include energy savings through reduced fan energy requirements (since the system moves 50 to 70 percent less air), and reduced energy expended in cooling air to the lower temperature required by a VAV system. Initial construction costs decrease because fewer and smaller air-handling units and mechanical rooms are needed.
Engineering analysis of the chilled beam system projects potential energy and operational savings as well as lower first and life-cycle costs. The analysis indicates a potential 19 percent savings in annual system energy consumption and 5 percent on system installation cost.
The Plant Operations Core Team looks forward to continuing the effort of utilizing alternative design and construction methodology in the pursuit of more efficient and sustainable facilities.
The University of Houston's capital building program is committed to meeting various sustainability-related goals when new facilities are built.
What are those goals? They include using land efficiently, integrating mass transit options, maximizing green space, incorporating the reduction and recovery of water and energy use, and using environmentally friendly materials.
In addition, campus design guidelines and standards include environmentally responsible design guidelines that provide for design and construction that minimize adverse effects on the exterior environment, enhances the quality of the indoor environment, and minimizes consumption of energy, water, construction materials and other resources.
 Healthy products and materials are selected for building use including carpet tile, ceiling grid system, ceiling tiles, ceramic tiles, epoxy terrazzo floors, gypsum board, low VOC paint and stainless steel toilet partitions. Healthy products and materials are selected for building use including carpet tile, ceiling grid system, ceiling tiles, ceramic tiles, epoxy terrazzo floors, gypsum board, low VOC paint and stainless steel toilet partitions.
In addition, all new UH buildings are designed to meet Leadership in Energy and Environmental Design (LEED) Silver criteria. LEED provides a framework for identifying and implementing practical and measurable green building design, construction, operations and maintenance solutions. Cougar Woods Dining Hall, which opened in the fall of 2012, is the first UH building to receive LEED Silver certification.
The Plant Operations Core Team has recently approved the use of a leading edge, high-efficiency HVAC air-distribution system that uses chilled beams in lieu of a traditional VAV system.
|
