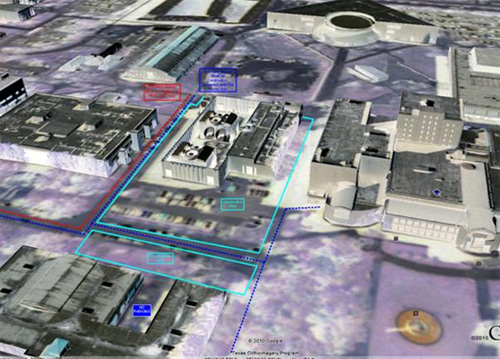|
Plans Underway for Central Plan Expansion Project
We are excited to
announce some long-awaited plans to
construct an addition to the Central
Plant building, plus five new
cooling towers. This project will
add 8,000 square feet to the west
side of the existing limestone
building to house three new
chillers, three new boilers, and new
office space for Utility Services.
The four existing wood cooling
towers will be demolished one at a
time and replaced with new concrete
towers. A fifth tower will also be
added to the cooling tower yard.
Construction mobilized August 1,
2010. Since the cooling towers must
be phased in one at a time,
completion is not expected until
April 2014.
The areas to the west and north of
the Central Plant will be fenced for
the construction site. Parking will
be prohibited in this area. The
existing roads on the north and west
sides of the Central Plant will be
accessible for construction and
deliveries only. Pedestrian access
between the Library and Architecture
buildings will be via the existing
sidewalk on the south side of the
Technology Buildings. Periodically
during the construction, the
sidewalk between the Central Plant
and the M.D. Anderson Library will
be unavailable. We will post advance
notices about sidewalk closures.
Below is a map of the affected area.

If you have any concerns regarding
issues surrounding this project, the
two key contacts in Facilities
Planning and Construction are:
Ms. Kelly Buehler
Senior Project Manager
kbuehler@central.uh.edu
713-743-9637
Mr. Jonathan Thurston
Principal Project Manager
jthursto@central.uh.edu
713-743-2263
|