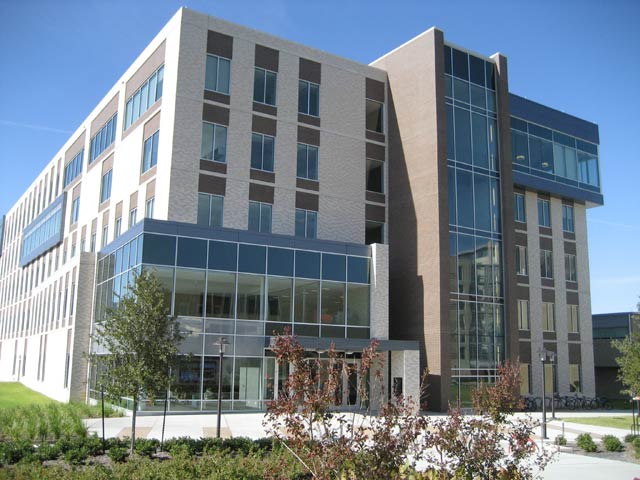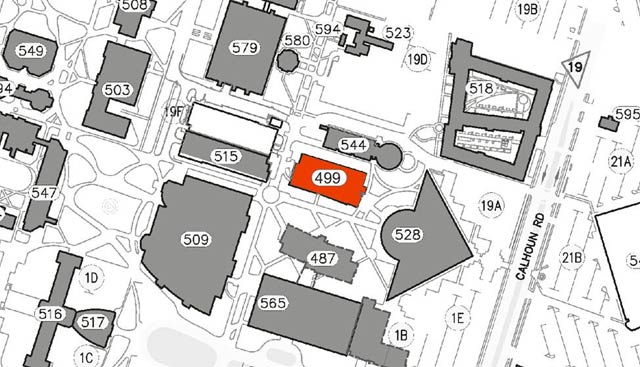
Construction on the new University Classroom and Business Building is complete.
Construction began in February 2011 and ended in October 2012 on the five-story building with approximately 147,000 gross square feet. The first two floors will house eight 80-seat general purpose classrooms, a 56-seat computer classroom, a testing center, a writing center and administrative office space for various Academic Affairs departments.
The third, fourth and fifth floors will be dedicated to the Bauer College of Business and will include space for the Wolff Center for Entrepreneurship and the Executive MBA program, including student lounges, breakout rooms, conference rooms, student organization office space, administrative and clinical offices, a multi-purpose room and a quiet hall study area on the fifth floor.
The University Classroom and Business Building is surrounded by Michael J. Cemo Hall, Central Power Plant, M.D. Anderson Library and LeRoy and Lucile Melcher Hall and is marked in red on the campus map below.

Anyone with questions related to this project can contact Bernie Harless, Senior Project Manager, at BKHarles@Central.UH.EDU or by phone at 713-743-8049. For more construction project information, visit the Facilities Planning and Construction website at http://www.uh.edu/plantops/departments/fpc/ or visit the Facebook page at http://www.facebook.com/UniversityOfHoustonPlantOperations.