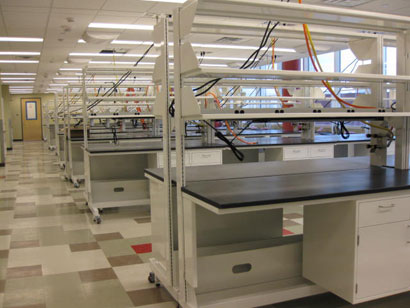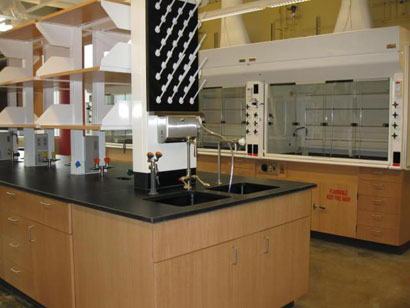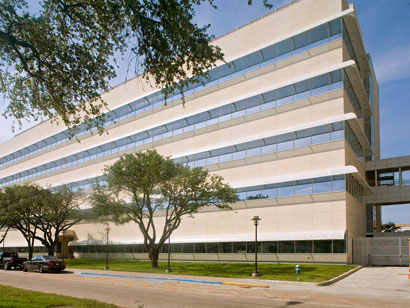SERC Phase III Build-Out
Project Status: Completed
Project Budget: $12,000,000
Project Delivery: CM@R
Project Team
Project Manager: Kelly Buehler
Principal PM: Jonathan Thurston
Planning Rep.: Jeanne LaMontagne
Programming A/E: PhiloWilke Partnership
Design/Construction A/E: PhiloWilke Partnership
Contractor/CM: Vaughn Construction
Description
Phase III of SERC includes the build-out of the east sides of the 5th and 3rd floors, along with some HVAC upgrades to the base building systems. The east side of the 5th floor is 9,462 s.f., and will be nearly identical to the west side. Fifty-four chemical fume hoods will be added to the floor in the lab spaces. The new space will be used for Synthetic Chemistry. The 3rd floor is 10,700 s.f., and will add labs similar to the existing west, including a Zebra Fish Room. The space is a continuation of the existing CNRCS space. The Upgrades to the HVAC system have become necessary due to the types of research in the building. There will be a total of 90 chemical fume hoods on the 5th floor, and the existing system was not designed to handle that kind of load. The additions will provide the necessary equipment to keep the building functioning properly.


