Construction Project Profiles
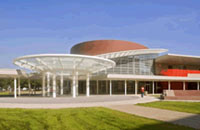
Science and Engineering Research Center Phase III
Phase III of SERC includes the build-out of the east sides of the 5th and 3rd floors, along with some HVAC upgrades to the base building systems. The east side of the 5th floor is 9,462 s.f., and will be nearly identical to the west side. Fifty-four chemical fume hoods will be added to the floor in the lab spaces. The new space will be used for Synthetic Chemistry. The 3rd floor is 10,700 s.f., and will add labs similar to the existing west, including a Zebra Fish Room.
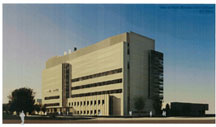
Health and Biomedical Sciences Building
The Health and Biomedical Sciences Center Building is an approximate 167,000 GSF six story building with interstitial spaces, employing cat walk systems, above the fifth and sixth floors for the utilities and environmental systems servicing the proposed animal care floors. A mechanical penthouse is also included in this project. The facility will be adjacent to and interconnected with J. Armistead College of Optometry Building. The facility will be designed using green/sustainable principles.

Classroom and Business Building
The University plans to design and construct a new Classroom and Business Building to support its academic and student programs. The new Facility will provide much needed classroom and academic support space for use by not only the Bauer College of Business but also all of the university. The approved current site location is adjacent to Cemo Hall after it was determined the “Y” building location could not relocate its current programs into the Energy Park in a timeframe acceptable for this building.
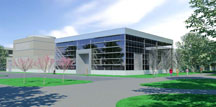
The Addition to the Central Plant will add 8,000 s.f. to the existing Central Plant building. The expansion will accommodate three new chillers, and a new office suite for the plant on the ground floor. The project also includes the purchase and installation of three new low NOx high efficiency boilers, replacement of all four cooling towers, and the addition of one new cooling tower. The south portion of the “road” from M.D. Anderson Library to the Architecture building will be removed to begin to make way for the future student plaza as depicted in the campus framework plan.
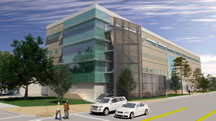
Fleming Addition
The Fleming Teaching Lab Building is a new building located at the south corner of Entrance 14 and Cullen Blvd. The building will be four floors with the undergraduate Biology and Chemistry Teaching Labs on the first three floors. The fourth floor will be shell space for future research. This is the first project to start all of the moves associated with the renovation of the entire Science Complex.
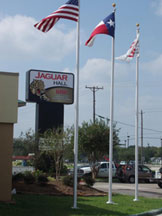
UHV Hotel Renovation
The project consists on the conversion of a recently purchased two story, 228 room hotel complex into student housing. The property consists of two units: the primary unit, originally built in 1965, has 140 guest rooms and includes a restaurant, lounge, indoor/outdoor pool, fitness center, offices and various meeting spaces; the second unit built in the 1980s has 88 rooms.
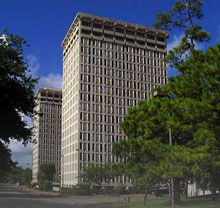
Moody Towers Dining Renovation
The project consists of upgrading the layout of dining and kitchen facilities at the Moody residence Hall. The new layout will have centrally located and open cooking areas, where the student’s food request is made to order. The project includes installation of new kitchen equipment, new mechanical equipment and new electrical wires. Miner-Dederick project scope does not include the purchase or installation of the kitchen equipment; Aramark will be the provider and installer of the kitchen equipment.

UHD Parking Addition
UHD desires to construct a new approximately 30,000 GSF intermediate parking level addition to the existing Academic Building Visitor Parking with an external entry/exit ramp. The new ramp will be utilized until the adjacent existing garage is reconstructed in the future, at which time access can be through the ramps for that facility.

UHCL Arbor Addition
The University of Houston-Clear Lake requires additional space for the Fine Arts and Education programs currently located on campus in the Arbor Building. The proposed additions will total approximately 32,000 square feet. The project will incorporate Pre-Engineered Metal Building Systems and be located in two structures - one each at the North and South end of the Arbor Building.

University Lofts Landscaping and Irrigation
Landscape architectural design services for Calhoun Lofts, and the connection sidewalk area from Melcher Hall to just north of Calhoun Lofts site. The scope will include complete Landscape design and hardscape design, MEP and Civil Engineering Services associated with the project, specifically drainage and pedestrian lighting plans, also including landscaping irrigation.
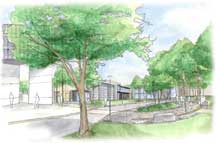
This project constructs a 34,000 GSF building designed to LEED Silver standards with 400-seat lecture hall; three 80-seat classrooms, and academic center which will include a testing center, career center, and TA offices. More...
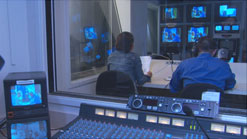
Jack J. Valenti School of Communication
This project proposes to add approximately 4875 GSF of new construction including a new grand entry, new state-of-the-art production studio. There will also be approximately 6520 GSF of renovated space to include classroom upgrades, studio support, facilities, storage, and faculty/staff offices. More...
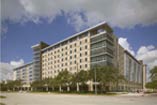
This project of 569,000 GSF, constructs Independence-living, loft style housing for 984 graduate and professional student within the campus professional precinct. The project includes 10,000 SF of retail space and 1,000 SF of multi-purpose meeting room. More...
facilities-services/departments/fpc/project-profiles/university-loft/index
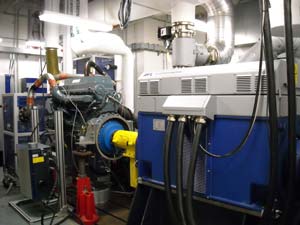
This project adds 1,925 GSF space adjacent to an existing facility to house a new dynamometer and other testing capabililities as well as research laboratory space and office space. This project includes a construction budget of $2.4 million, equipment budget of $4.6 million and operating costs of $3.3 million. More...
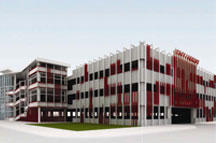
This project constructs a 1,500 car garage which will replace lost surface parking spaces, meet the parking needs of the new residence facility (Calhoun Lofts) and provide additional spaces for projected future commuter demand in this area. More...
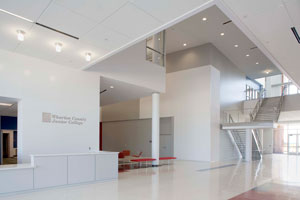
UHS-SL Academic Building with WCJC
This project constructs a 150,000 GSF building that will include 39 classrooms, 9 science labs, 5 computer labs, 72 faculty offices, an exercise facility, a bookstore, WCJC Enrollment Services suite and space for the combined UHS/WCJC Nursing programs. The project will include 400 parking spaces. More...
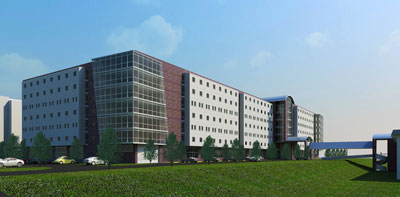
This project constructs a 1,000 bed undergraduate residential facility in the Wheeler Precinct. Space will also be provided for amenities, support staff, and resident staff. More...
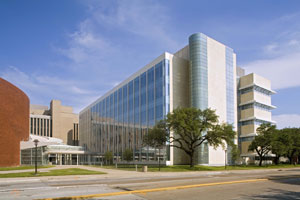
Science Engineering & Research Center Build-Out Phase II
This project builds out half of third and half of fifth floor of the existing SERC Building in multiple phases for chemistry, biochemistry, and bioengineering programs. Total project cost is $12 million. More...

Moody Complex Exterior Wall Repair & Facade Restoration
The two (2) Moody residential towers have endured more than 45 winter cycles. Over the years, the exposed concrete façade has deteriorated. To prevent further damage and hazardous conditions, substantial repairs were needed. More...