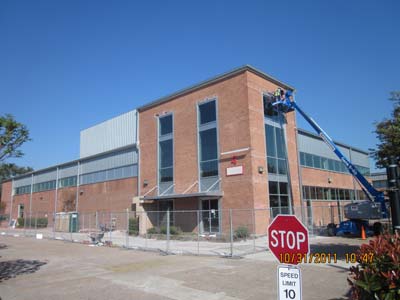ERP3-UHERP Conference Center
Project Status: Completed
Project Budget: $2,161,825
Project Delivery: Construction Manager at Risk
Project Team
Project Manager: Will Rieck
Principal PM: Katherine Miller
Planning Rep.: Mike Yancey
Programming A/E: Morris
Design/Construction A/E: Morris
Contractor/CM: Linbeck
Description
ERP Bldg 4 was constructed in 1953 and total square footage area is approximately 32,680 sf. The facility is a 2-story masonry exterior skin building, with new glazing and curtain wall systems in addition to upgrading exterior skin systems to maintain integrity. The new work for the exterior skin systems was handled in ERP Headquarters. This project identified as 'UHERP Conference Center' is comprised of new build out of the majority of the 1st level, to include a new conference center, vending and lobby areas of approximately 10,900 sf. This facility shall be used by UH Groups or outside entities; ie, energy and other ERP Park Tenants.
